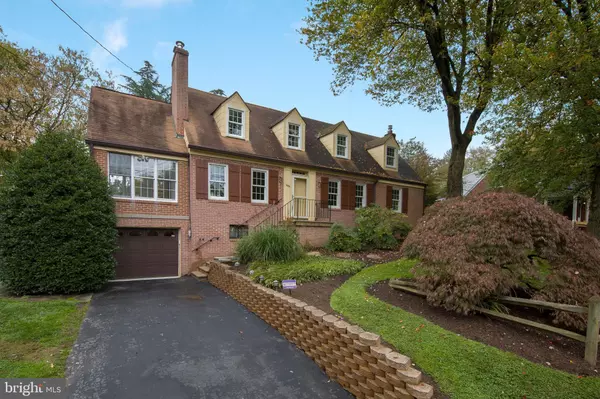For more information regarding the value of a property, please contact us for a free consultation.
Key Details
Sold Price $529,900
Property Type Single Family Home
Sub Type Detached
Listing Status Sold
Purchase Type For Sale
Square Footage 3,140 sqft
Price per Sqft $168
Subdivision Meadowood
MLS Listing ID MDMC731616
Sold Date 12/15/20
Style Cape Cod
Bedrooms 3
Full Baths 3
HOA Y/N N
Abv Grd Liv Area 2,200
Originating Board BRIGHT
Year Built 1949
Annual Tax Amount $4,903
Tax Year 2020
Lot Size 0.344 Acres
Acres 0.34
Property Description
Classic Cape Cod style home that has been expanded and upgraded by its long-time owners of nearly 50 years. Recent 2020 improvements include refinished hardwood floors, new carpet, professionally painted interior, new stainless steel appliances in kitchen, new electrical outlets and switches on main and upper levels, and new flooring in basement storage and laundry room. The home is located on an approximately one-third acre lot with fenced backyard and gorgeous landscaping including waterfall, pond, and paver patio. The main level features a living room with fireplace, sunroom, office or dining room, large tablespace kitchen, family room or banquet sized dining room, and full bath. The upper level has a large owners bedroom with adjoining sitting room or office, two additional bedrooms, and two full bathrooms. The lower level has a family room with fireplace and built-ins, laundry room, storage room, and one-car garage. The home is located in the desirable Meadowood neighborhood known for its attractive tree-lined streets, Meadowood Park with tennis courts and ballfield, access to Northwest Branch Park with its many trails, and convenience to shopping, restaurants, schools, places of worship, bus service including the new Flash Rapid Transit bus system, major commuter routes including the ICC highway, U.S. Food & Drug Administration White Oak Campus and the new Adventist Healthcare White Oak Medical Center.
Location
State MD
County Montgomery
Zoning R200
Rooms
Other Rooms Living Room, Dining Room, Primary Bedroom, Bedroom 2, Bedroom 3, Kitchen, Family Room, Sun/Florida Room, Laundry, Storage Room, Bathroom 2, Bathroom 3
Basement Connecting Stairway, Garage Access, Outside Entrance, Partially Finished, Shelving, Walkout Stairs, Windows
Interior
Interior Features Attic, Built-Ins, Carpet, Ceiling Fan(s), Chair Railings, Crown Moldings, Dining Area, Family Room Off Kitchen, Kitchen - Country, Kitchen - Eat-In, Kitchen - Table Space, Recessed Lighting, Upgraded Countertops, Wood Floors
Hot Water Natural Gas
Heating Forced Air
Cooling Central A/C, Ceiling Fan(s)
Flooring Hardwood, Carpet, Ceramic Tile
Fireplaces Number 2
Fireplaces Type Brick, Gas/Propane, Mantel(s), Wood
Equipment Built-In Microwave, Dishwasher, Disposal, Icemaker, Oven/Range - Electric, Refrigerator, Stainless Steel Appliances, Washer/Dryer Hookups Only, Water Dispenser, Water Heater
Fireplace Y
Appliance Built-In Microwave, Dishwasher, Disposal, Icemaker, Oven/Range - Electric, Refrigerator, Stainless Steel Appliances, Washer/Dryer Hookups Only, Water Dispenser, Water Heater
Heat Source Natural Gas
Laundry Hookup, Lower Floor, Basement
Exterior
Parking Features Garage - Front Entry, Garage Door Opener, Basement Garage
Garage Spaces 1.0
Fence Rear, Split Rail
Utilities Available Cable TV Available, Phone
Water Access N
View Garden/Lawn
Roof Type Asphalt
Accessibility Grab Bars Mod
Attached Garage 1
Total Parking Spaces 1
Garage Y
Building
Lot Description Landscaping
Story 3
Sewer Public Sewer
Water Public
Architectural Style Cape Cod
Level or Stories 3
Additional Building Above Grade, Below Grade
New Construction N
Schools
Elementary Schools Jackson Road
Middle Schools White Oak
High Schools Springbrook
School District Montgomery County Public Schools
Others
Pets Allowed N
Senior Community No
Tax ID 160500293305
Ownership Fee Simple
SqFt Source Assessor
Security Features Security System
Special Listing Condition Standard
Read Less Info
Want to know what your home might be worth? Contact us for a FREE valuation!

Our team is ready to help you sell your home for the highest possible price ASAP

Bought with Radford Riggles • Coldwell Banker Realty - Washington
GET MORE INFORMATION





